3257 Harbor Ave SW, Seattle

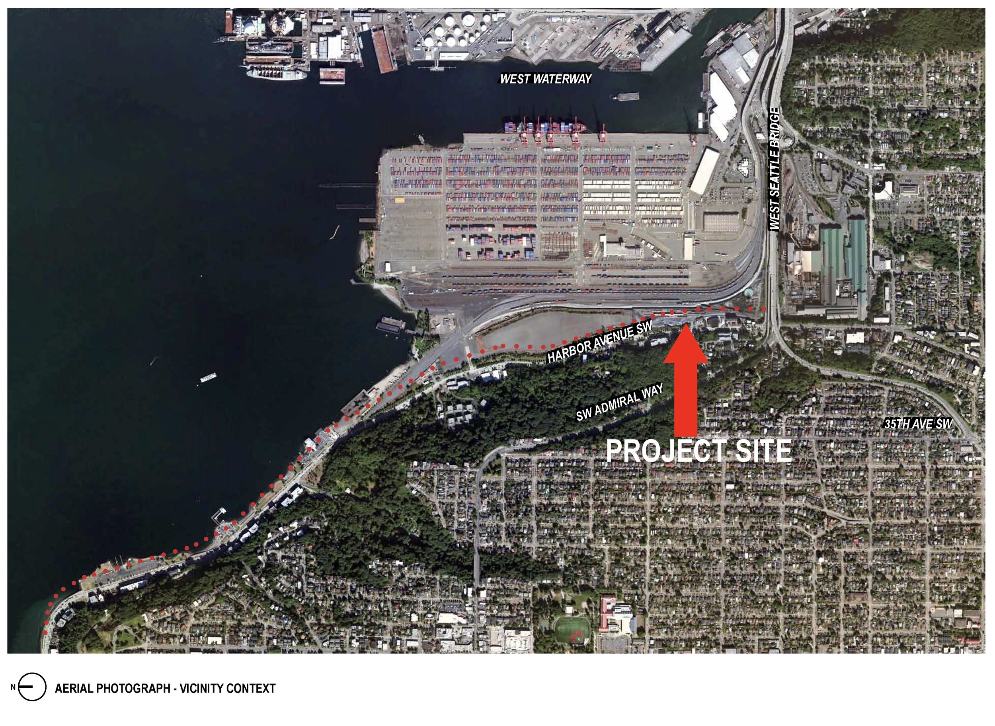
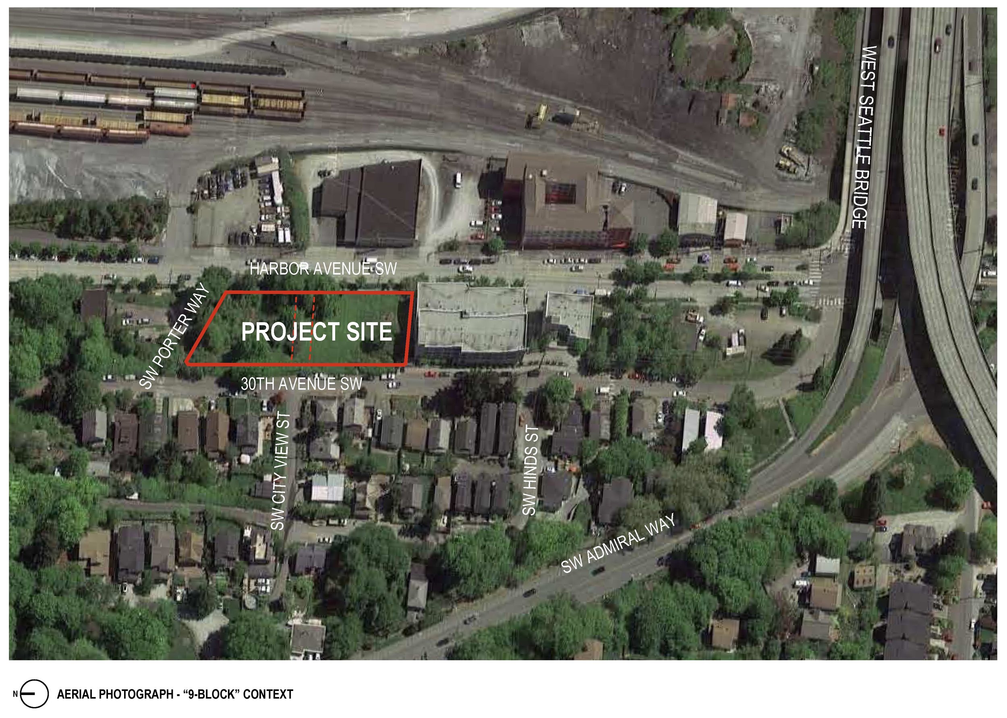
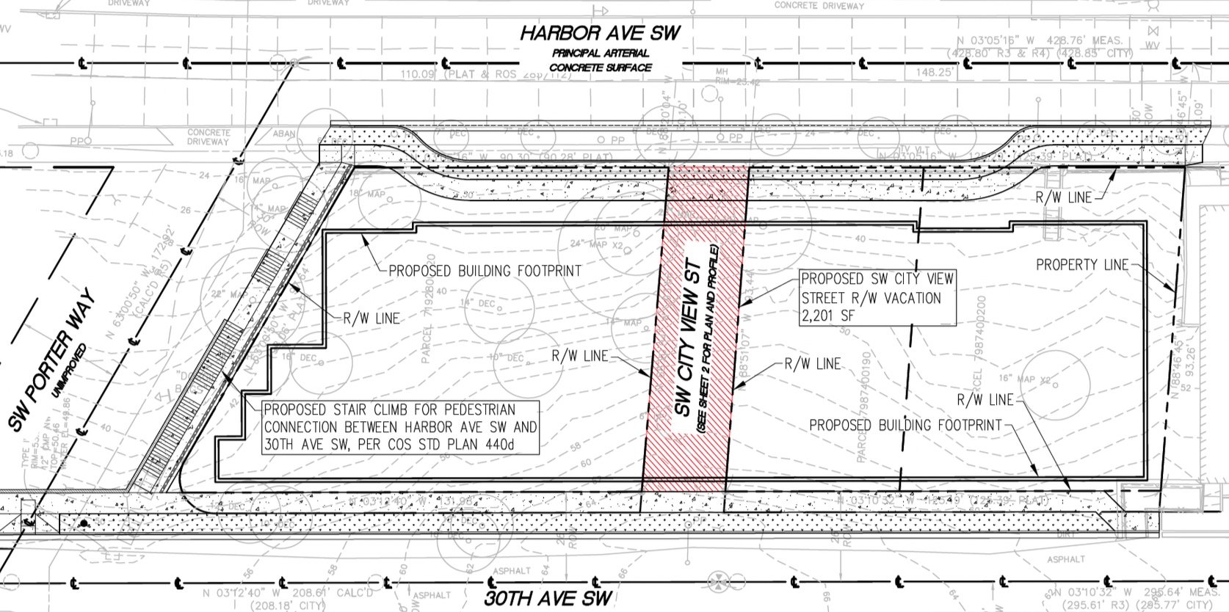
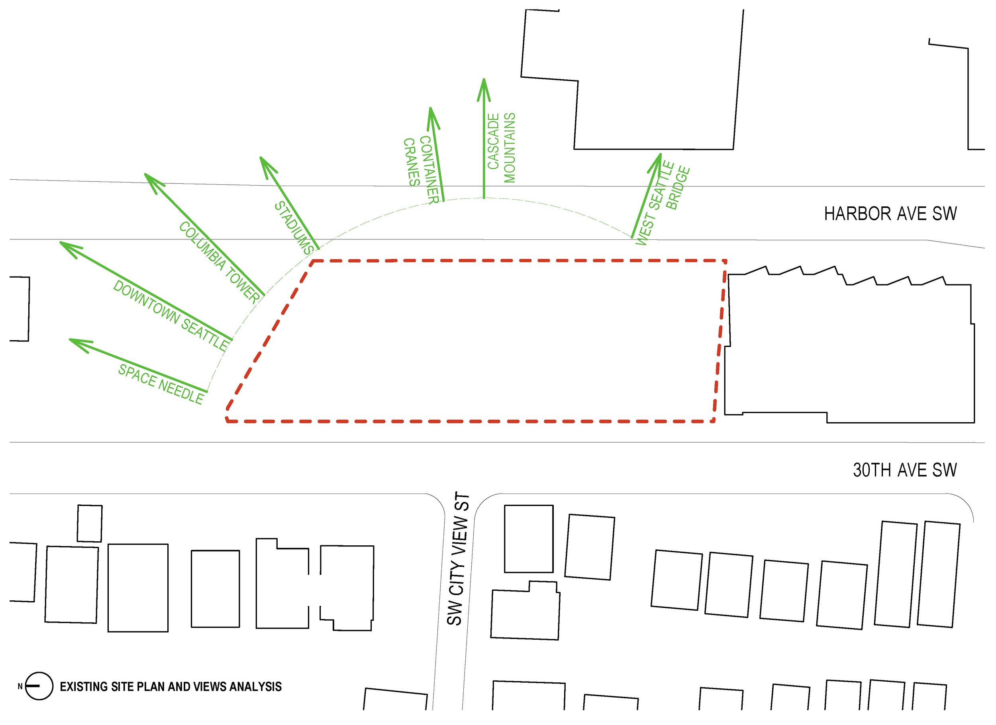
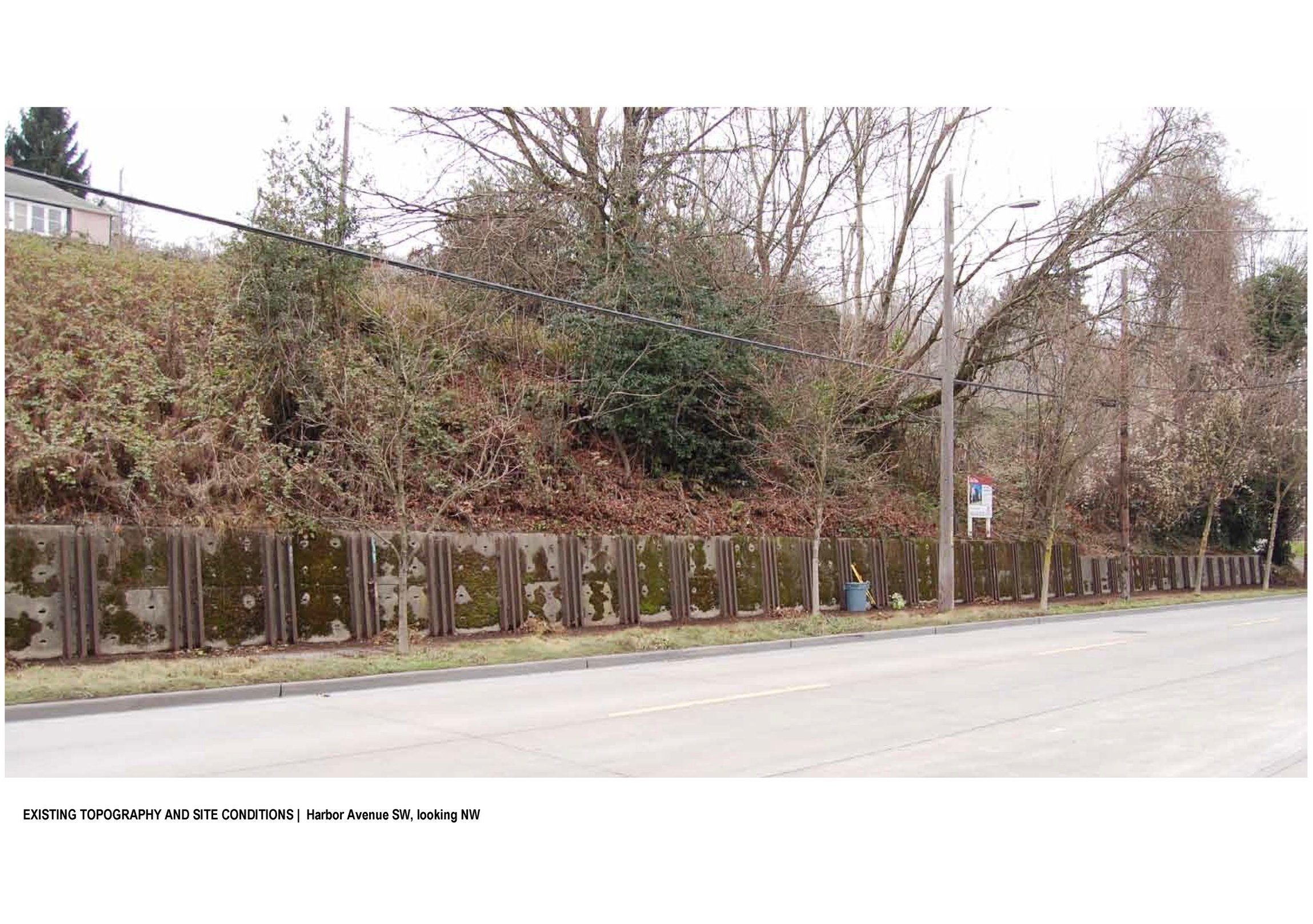
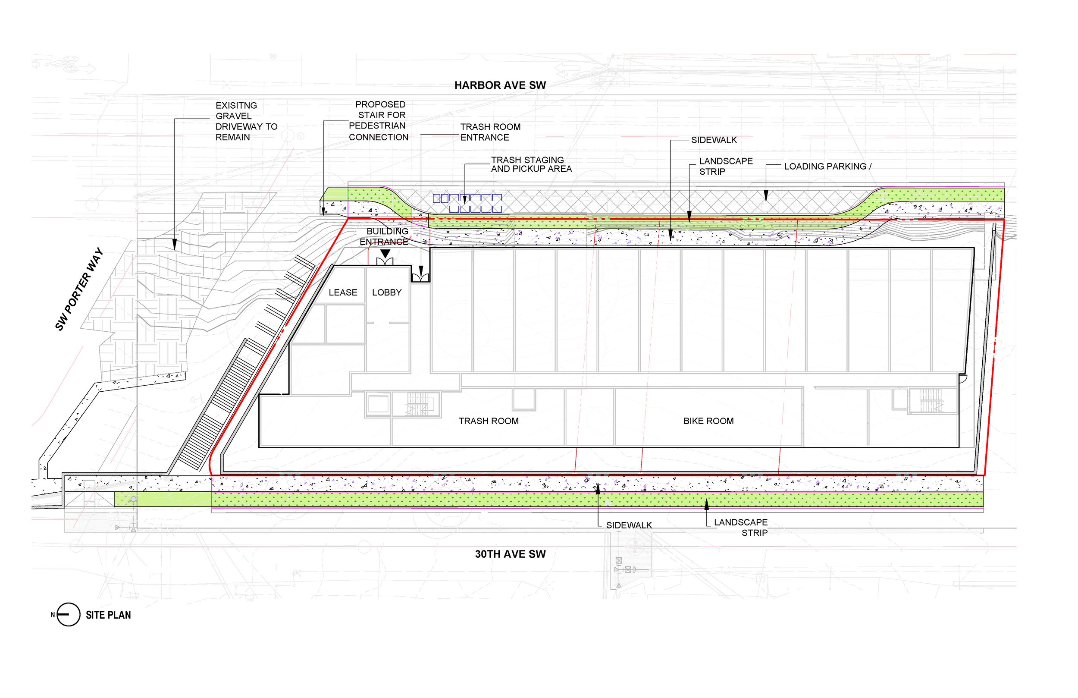
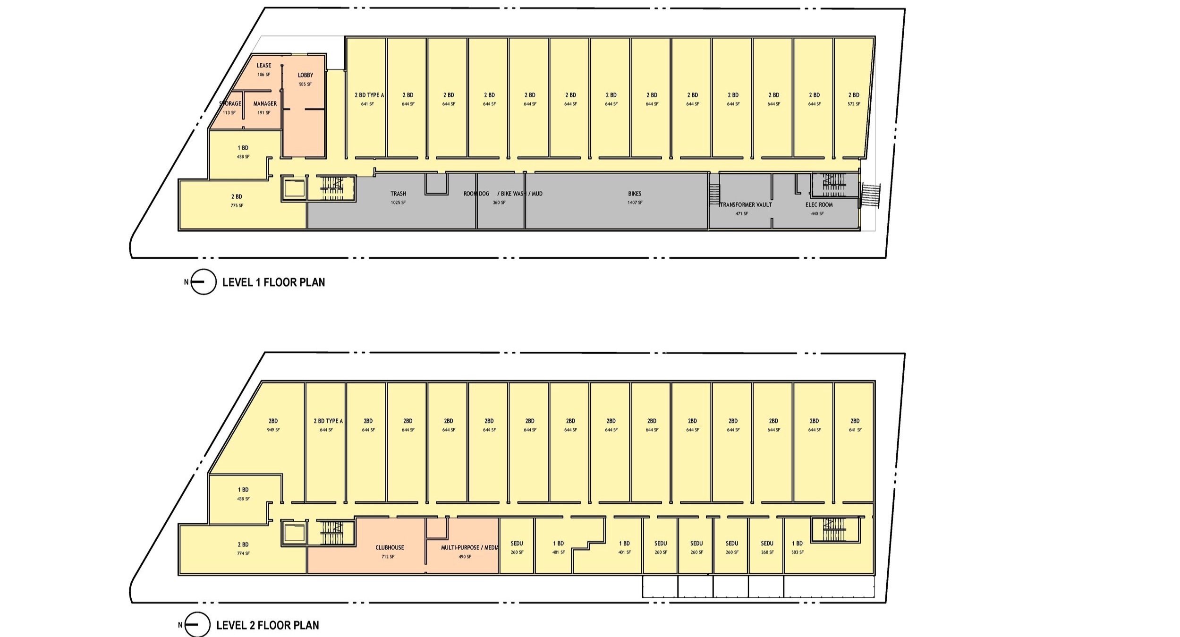
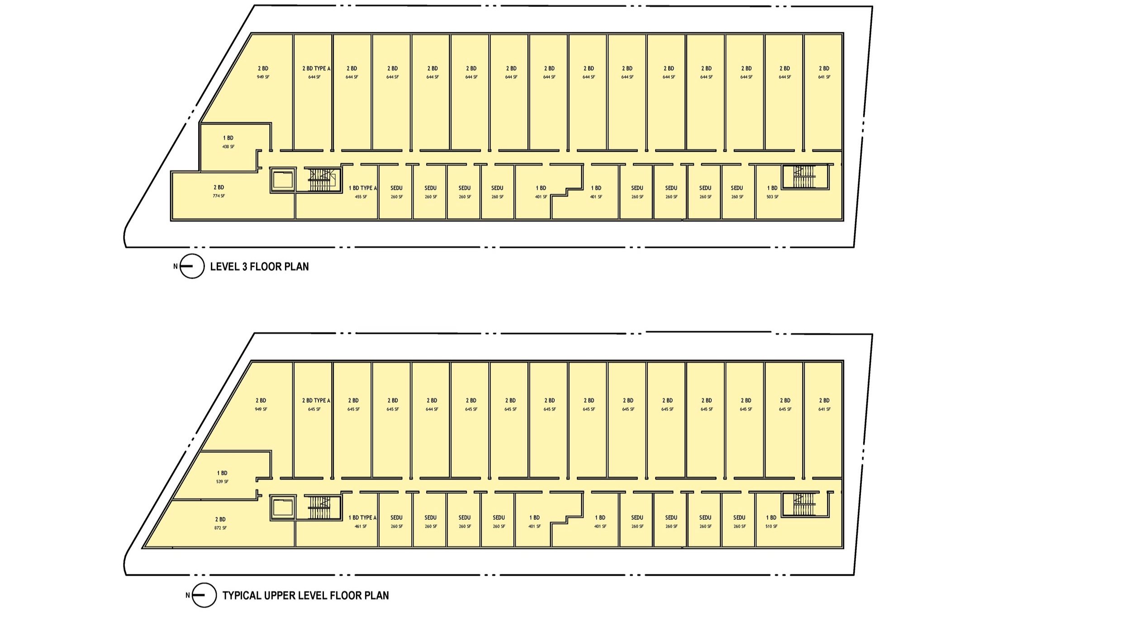
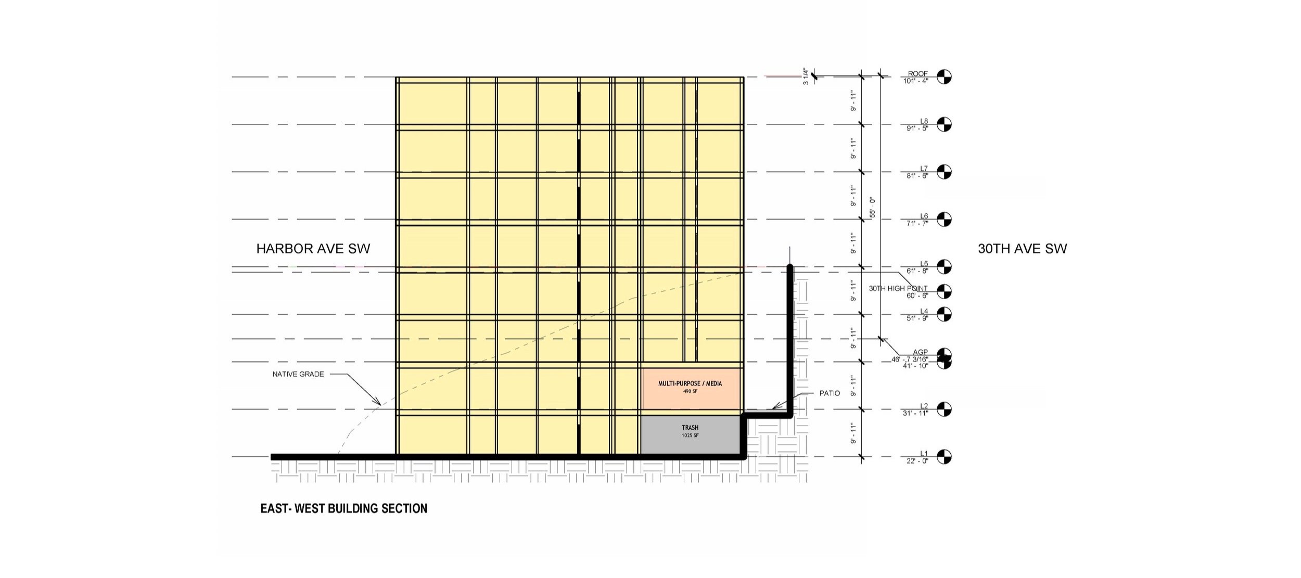
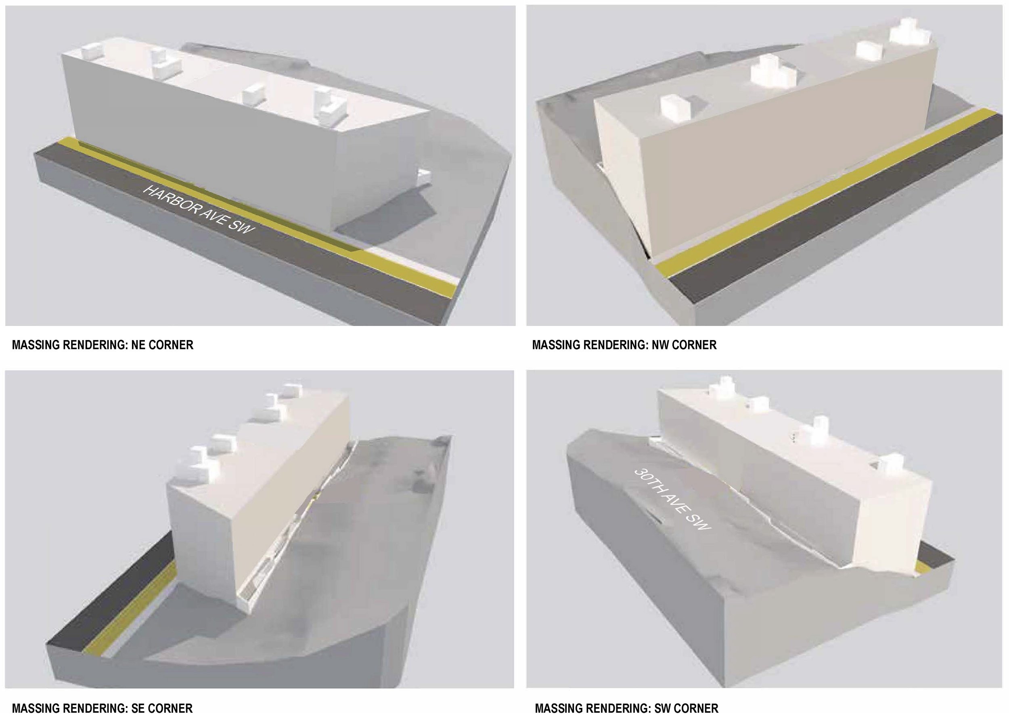
3257 Harbor Ave SW, Seattle
Welcome to West Seattle Core: Your New Community Awaits!
Discover the vibrant and growing community of West Seattle, The proposed project is an eight-story residential building containing approximately 308 residential units. The vacant lot slopes down from 30th Avenue to Harbor Avenue facing the amazing view of Port of Seattle - Terminal 5.
The proposed project is a singular apartment development located on two separate properties and a proposed vacated ROW. Parking is not required or proposed on this site.
Right-of-Way (ROW) Vacation Overview
The project has initiated an application to vacate an unopened right-of-way to adjoin two subject parcels with SW City View St, an unimproved street that bisects the properties.
The unimproved section of SW City View St has a grade of approximately 42.9%, making it unfeasible for vehicular traffic according to www.seattle.gov/transportation/steepest. Due to the steep topography, the project has an opportunity to utilize this right-of-way to address the community's critical housing needs.
By vacating the ROW, the project can reallocate the land to better serve the community, creating equitable, sustainable, and affordable housing within this development to promote a diverse and inclusive neighborhood.
Key Benefits to the West Seattle Neighborhood
By reallocating the right-of-way, the project will create additional housing units, adressing critical housing shortages, and foster a diverse and inclusive community by providing a mix of housing options that cater to different demographics.
We believe that everyone deserves a beautiful place to call home and we offer a range of unit options to suit different budgets, ensuring that high-quality living is accessible and affordable for all.
Affordable Housing: The development will include affordable housing options, making it accessible to a broader range of income levels.
Social Cohesion: By integrating various types of housing, the project encourages social interaction and community building among residents.
Parking Improvements: On-street parking and loading spaces will be incorporated while relocating the curb and public sidewalk. Larger parking spaces (usually 10-12 feet wide) are designated for loading zones to accommodate delivery vehicles and move-in/move-out activities.
Enhanced Frontage design: The design includes a planting strip in compliance with frontage requirements, featuring a 6-inch minimum curb, 6-foot sidewalk widths, and street trees within a 5’-6” wide planting strip on the Harbor Ave frontage.
Enhanced Walkability: The project will improve pedestrian pathways and connectivity, making the neighborhood more walkable and accessible.
Amenities: The development will facilitate combined residential, commercial, and community spaces including:
Community Rooftop Deck: A roof deck for social gatherings and events with an amazing view, equipped with a BBQ, outdoor kitchen, fire pits, green roof, and a variety of comfortable seating.
Fitness Center: Equipped with workout machines and classes.
Facilities for Dogs: Enjoy a dog washing station and a dog walk within the rooftop deck that just makes it friendly for dog owners.
Indoor Amenities: A space for residents to gather, relax, and host events. equipped with a kitchen, media room, games, and co-working spaces.
Community Engagement
We aim to foster a collaborative and transparent ROW vacation process, ensuring that the community is actively engaged and all voices are heard.
By prioritizing community engagement, the project will better serve the needs and interests of the community, and will propose a more inclusive, effective, and sustainable outcome.
We will keep stakeholders informed about the ROW vacation process, utilize multiple channels such as mailers, emails, social media, and community bulletin boards, and provide various means for stakeholders to submit feedback, including online surveys and dedicated email addresses.
COMMENTS OR QUESTIONS
Community members are encouraged to comment. Please do so by filling out and submit our Online survey.*
Online survey is available below. Click on specified language:
*Any information collected may be made public through the City of Seattle.
ADDITIONAL PROJECT INFORMATION
Visit Seattle Services Portal (SDCI project # 3041563-LU)
View Full Design Packet
